Walking along the river in Ashiya, one soon notices a multi-storied, earth-toned structure nestled amid the treetops on a nearby hill. This is the Yodoko Guest House—originally the Yamamura Residence—designed by Frank Lloyd Wright (1867–1959), the renowned American architect, considered a pioneer of modern architecture alongside Ludwig van Der Rohe and Le Corbusier. Perched on a hill overlooking the city, the house commands sweeping views of Osaka Bay and Ashiya, an affluent enclave known for its wealth and cosmopolitan culture.
Constructed between 1923 and 1924 during the Taisho era (1912–1926), the residence was built at a time when Japan was increasingly open to Western influences. The Hanshin area, which spans the cities between Kobe and Osaka, had become a major center for sake production due to its high-quality water and well-established distribution systems via port cities. Some sake brewers had accumulated considerable wealth, and these elites of the Kansai region poured their funds into designing grand retreats, villas, recreational amenities such as tennis courts and pools, suburban developments, and other commercial ventures. This flourishing culture and lifestyle contributed to what is often referred to as Hanshin Modernism.
The Yamamura Residence—later known as the Yodoko Guest House—was commissioned by Yamamura Ta-saemon, a well-established family of sake brewers. Wright had come to Japan to work on the former Imperial Hotel in Tokyo, where his Japanese assistant Arata Endo introduced him to the Yamamura family. Endo was a university classmate of Niro Hoshishima, Tazaemon Yamamura’s son-in-law. After designing the Yodoko house, Wright entrusted the project to Endo Arata. Throughout his career, Wright designed twelve buildings in Japan, six of which were constructed. Today, only two remain intact: the Yodoko Guest House in Ashiya and Jiyu Gakuen Myonichikan in Tokyo.
One of Wright’s defining traits is his ability to harmonize architecture with nature, a principle fully realized in the Yodoko Guest House. The four-level structure features broad, overhanging terraces clad in soft, volcanic Oya stone from Tochigi Prefecture, creating a natural continuity with the landscape. Inside, over a hundred small windows filter sunlight through the rooms, casting a warm glow on the mahogany furnishings.
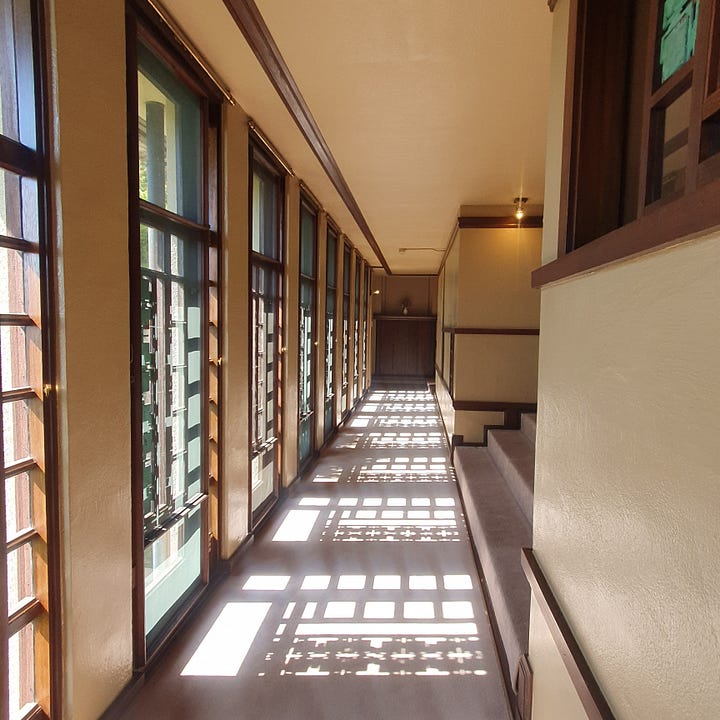
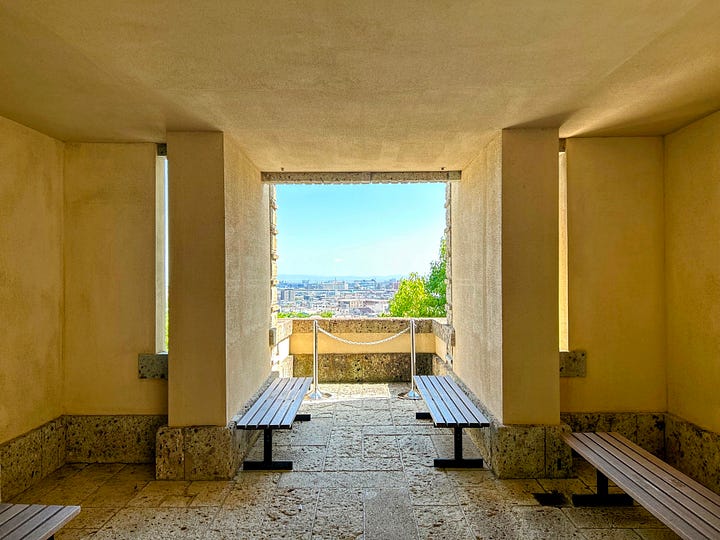
While much of the interior reflects Western influences, the third floor incorporates tatami rooms, paying homage to Japanese design traditions. Rather than imposing a formal garden, Wright allowed the terrain to guide his vision, ensuring the house remained an organic extension of its wooded environment. Towering camphor trees (Cinnamomum camphora), Japanese black pines (Pinus thunbergii), and zelkova (Zelkova serrata) frame the residence, further blending it into the natural landscape.
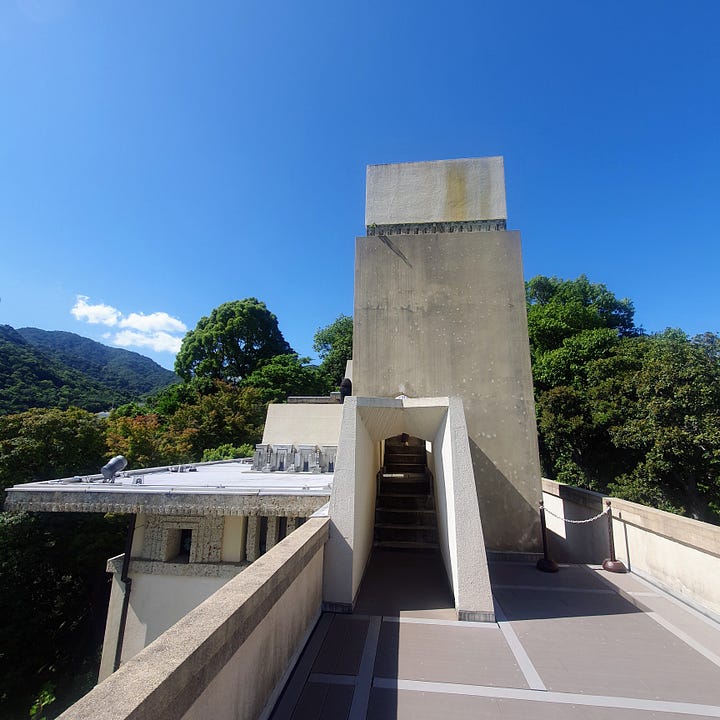
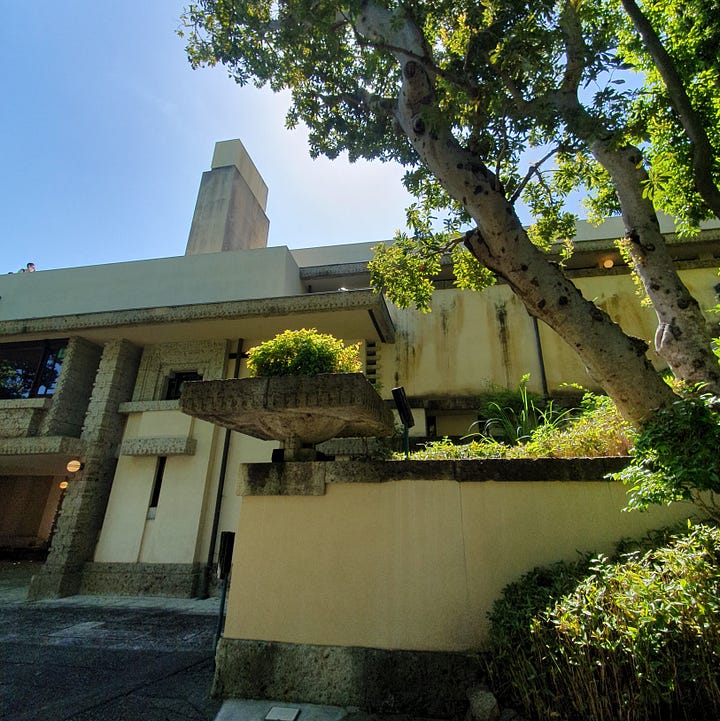
An avid collector and dealer of Japanese ukiyo-e prints, Wright drew inspiration from the woodblock masters, especially their geometry and minimalism. He often cited the prints’ deliberate exclusion of unnecessary detail as a guiding principle, an ethos evident in his open floor plans and organic use of materials. Additional influences included the Froebel kindergarten blocks of his childhood and the mentorship of Louis Sullivan—all shaping the distinctive aesthetic found in the Yodoko Guest House.
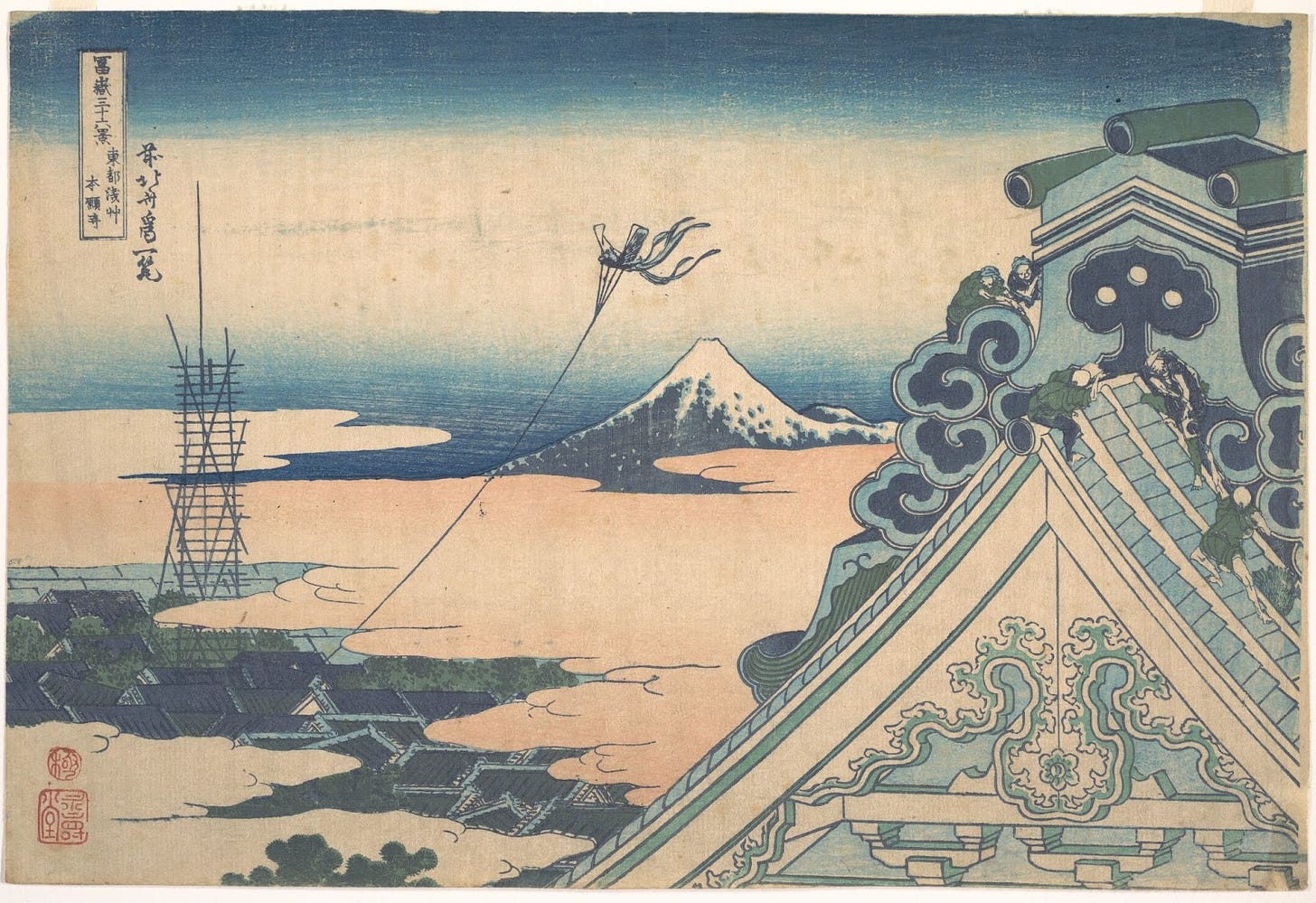
Nearly a century old, the Yodoko Guest House has changed hands several times; following World War II, it briefly served as a social club for the occupying forces. In the 1970s, it narrowly escaped demolition when Yodogawa Steel Works opted to preserve the mansion, which is now recognized as an Important Cultural Property.
Sunlight filters through cross-patterned slits in the walls, while lush trees fill the view from one side and the sea shimmers in the distance on the other. Visitors remain fully aware of the surrounding natural world, yet also feel comfortably at home indoors.
Access: https://www.yodoko-geihinkan.jp/en/
Video introducing the Yodoko guest house (Japanese)
References
https://franklloydwright.org/frank-lloyd-wright-and-the-japanese-print/
https://franklloydwright.org/organic-architecture-and-the-sustaining-ecosystem/
https://hammer.ucla.edu/exhibitions/2005/wright-and-the-architecture-of-japanese-prints
https://www.pbs.org/kenburns/frank-lloyd-wright/imperial-hotel#:~:text=Imperial%20Hotel%20,projects%20like%20the%20laboratory
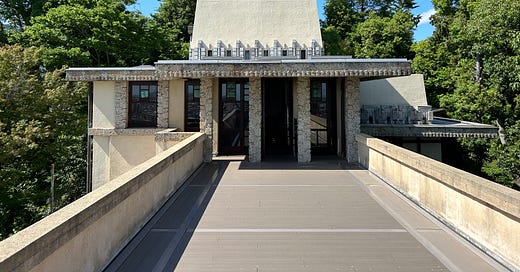



Good to see you write about this beautiful villa.
I lived nearby for almost three decades, and often passed it on the way to Hankyu Ashiyagawa Station, or a hike into the mountains. I clearly remember how for a very long time it was not getting the attention it deserved. It was a sad sight.
Visiting right after it was restored and opened to the public in the late 1980s was one of the more memorable experiences of my life. I covered major disasters like the tsunamis in Indonesia and Tohoku on the ground, so that is saying something.
It was just wonderful that an important historical building in Japan not only survived, but did so in such a beautifully restored state. Countless other beautiful buildings have been torn down since I arrived in 1982…
Thanks for sharing.
Lovely to know about this, thank you for the writing. I’ve spent many days in Ashiya, and somehow never knew there was a Frank Lloyd Wright building right there! Definitely on my list now :-)